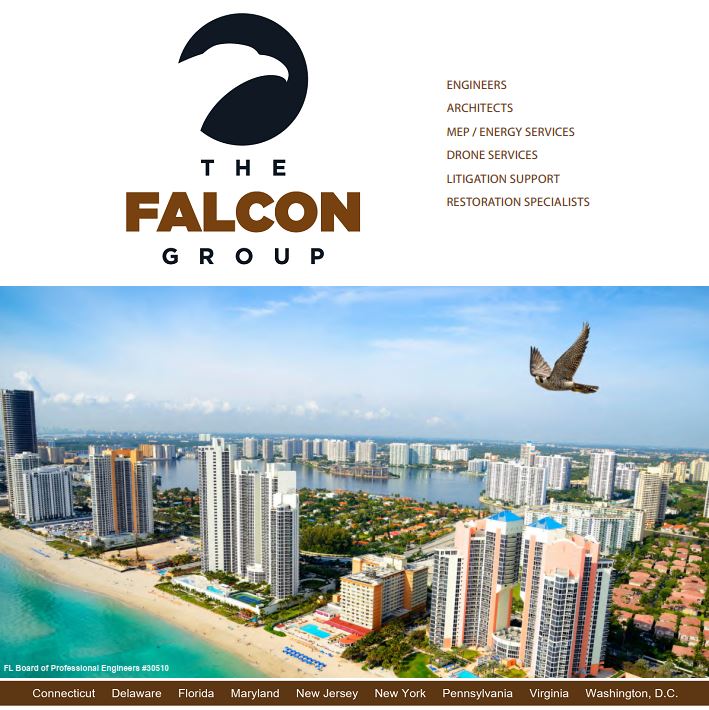A new state law requires mandatory structural studies on older condo buildings with three or more stories.
Senate Bill 4-D also requires association boards to increase repair funding reserves, and many owners now face six-figure
special assessment fees.
 Don Tyre, building official manager, provided city council members an update on the local process at a July 11 committee meeting. He noted that 225 condo buildings must submit reinspection reports this year, as all exist within three miles of the coast.
Don Tyre, building official manager, provided city council members an update on the local process at a July 11 committee meeting. He noted that 225 condo buildings must submit reinspection reports this year, as all exist within three miles of the coast.
“I’m hoping to get three-quarters of the buildings to submit by December,” Tyre said. “There are going to be some issues; this is a new regulatory requirement. There’s only so many engineering firms that do this work.”
He said bill provisions allow deadline extension in some extenuating circumstances. The city will address delinquent buildings on a “case-by-case basis.”
The legislation, passed in May 2022, stems from the Chaplain South Tower’s collapse in Surfside, Florida. The catastrophe – still under investigation and blamed on several factors – killed 98 people on June 24, 2021.
Miami-Dade and Broward Counties were the only jurisdictions to mandate structural inspection programs for existing buildings before the collapse. The local ordinances required buildings over 40 years old to receive a 10-year recertification.
SB 4-D established a 25 or 30-year program for cooperative and condo buildings. Those within three miles of a coastline and built before July 1, 1997, must abide by the earlier timeframe.
“That’s, basically, what we’re going to be following – a 25-year inspection program with a 10-year reinspection portion,” Tyre said. “December of this year is the big date. It’s been postponed once; I don’t anticipate it being postponed again.”
He noted that 68 of the 225 buildings have submitted milestone reports. The legislation also applies to commercial structures of any height with an occupancy limit exceeding 500 people.
Local governments must submit a 180-day notice to affected owners and associations. St. Petersburg issued those forms June 28.
Tyre explained Phase I is a visual inspection from an architect or engineer to discern “any possible substantial structural deterioration.” Those could require further evaluations, and stakeholders must submit a Phase II Inspection report within 180 days.
“The responsibility falls to the condo ownership group and architectural or engineering firm they hire to provide that documentation,” Tyre added. “If they deem it necessary to go into a Phase II inspection, that’s a more forensic investigation.”
He said that could include building material sample testing, movement measurements, soil studies and “a number of different building imaging options.” The owners have one year to pull permits and start repairs if the architectural or engineering firm finds significant deterioration.
“If there’s a life safety issue, that’s when we (the city) would step in as a regulatory authority,” Tyre said. “And potentially, either evacuate the building or a portion of the building – it could be limited to just a small area, like a couple of balconies or something like that.
“There’s going to be some condo associations or buildings that will require a deeper review.”
Tyre said the inspections focus on structural integrity rather than code violations and fall outside the city’s scope. However, building officials will provide oversight.
Councilmember Brandi Gabbard requested the update and noted that received reports would constitute municipal public records. She said that would help inform prospective buyers.
“Anybody who has ever bought or sold a condo knows that sometimes it is challenging to get all of the documentation regarding the condo association the way it is now,” Gabbard said. “But then when you add this on top of it, and the type of reserves that we could potentially see being increased, there is some concern over transparency …”
Tyre said building officials must redact some information, and residents must submit a formal public records request to receive documentation. Elizabeth Abernethy, director of planning and development services, said they could explore creating an online portal to streamline the process.
The legislation allows local governments to implement a fee for reviewing submitted inspection reports. Abernethy believes the city has adequate staff to “get through this initial push and wouldn’t be necessary to charge an additional fee for review those reports.”
However, buildings needing repairs must pay associated permitting costs. Gabbard said she has “no desire” to require additional payments.
“Some of these reserve needs are going to be pretty hefty,” she added. “I don’t think we need to pile on.”
Thank You for the contribution of this article so others can learn.
Florida Condo Building Inspections (SB4d)
The State of Florida Property Management Association with Legal & Engineering Members are here to provide help so you understand the new laws and how to take the correct action to ensure you are in full compliance.
Tags:
Engineering Articles,
Florida Building Inspections,
Inspection Articles






















 Don Tyre, building official manager, provided city council members an update on the local process at a July 11 committee meeting. He noted that 225 condo buildings must submit reinspection reports this year, as all exist within three miles of the coast.
Don Tyre, building official manager, provided city council members an update on the local process at a July 11 committee meeting. He noted that 225 condo buildings must submit reinspection reports this year, as all exist within three miles of the coast.








