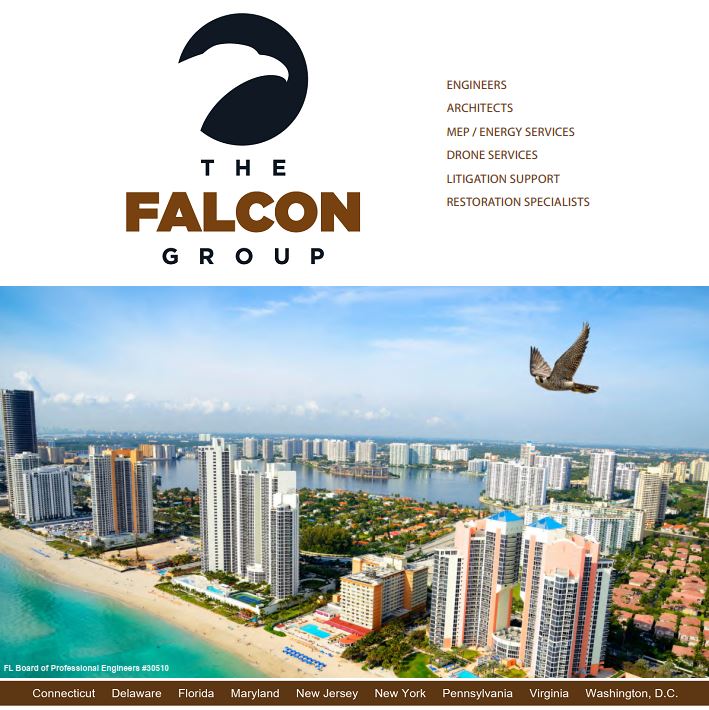Florida Building Inspections By: Structural Engineering and Building Consulting firm – Joe DiPompeo, PE
Florida Building Inspections
Structural Engineering and Building Consulting firm
By: Joe DiPompeo, PE
Building inspections are a critical component of property management in the state of Florida. They help to ensure that buildings are maintained in good condition and meet building codes, which is essential for protecting both tenants and property owners.
First and foremost, building inspections are necessary to ensure that buildings are compliant with certain codes and regulations. In Florida, building codes are set by the Florida Building Code (FBC), which establishes standards for the construction, maintenance, and repair of buildings in the state. These codes cover everything from electrical and plumbing systems to fire safety and structural integrity. While most codes are applicable to the construction of the building, Florida has significant codes and requirements throughout the life of the building, such as structural and electrical recertification inspections. Failure to comply with these codes can result in fines, legal action, and even the closure of the building.
By conducting regular inspections, property managers can identify any issues that may be in violation of these codes and requirements and take corrective action before they become serious problems. For example, an inspector may find deteriorating structural concrete or issues with the electrical wiring. These issues can be addressed before they put the safety of tenants and the property at risk or become a larger, more expensive problem to fix.
In some places, such as Florida, there are mandatory ordinances which enforce regular building inspections. These inspections should be conducted by a certified Professional Engineer and then file a report with the local building department or and/or state. If these requirements are not met, the property owner or manager will receive a fine.
Furthermore, building inspections can also help property managers identify maintenance needs. Over time, buildings can experience wear and tear, and components can break down. By conducting regular inspections, property managers can identify these issues and take corrective action before they become more serious and costly to repair. This can help to extend the lifespan of the building and save money in the long run.
Moreover, building inspections are essential for protecting property values. Properties that are well-maintained and free of hazards are more attractive to tenants and can command higher rents and sale prices. Regular inspections can help to identify issues that may be causing damage to the building, such as water leaks or structural issues. By addressing these issues early, property managers can prevent further damage and ensure that the building maintains its value.
Finally, building inspections can also provide peace of mind for property owners and tenants alike. By knowing that the building is being regularly inspected and maintained, owners can be confident that their investment is being protected. Tenants, on the other hand, can feel reassured that they are living in a safe and well-maintained environment.
In conclusion, building inspections are a crucial part of property management in Florida. They help to ensure compliance with building codes and regulations, identify potential hazards, identify maintenance needs, protect property values, and provide peace of mind for owners and tenants. By conducting regular inspections, property managers can prevent serious problems from occurring and ensure that their buildings are safe and well-maintained and compliant with state and local requirements.
Structural Workshop
Structural Engineering and Building Consulting firm
754-277-4245
Tags: Engineering Articles, Florida Building Inspections, Members Articles




















